
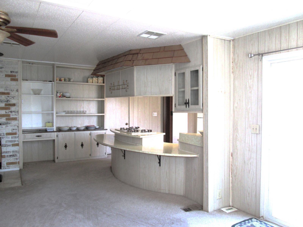
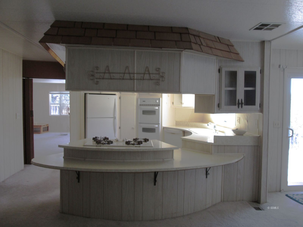
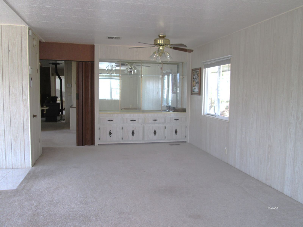
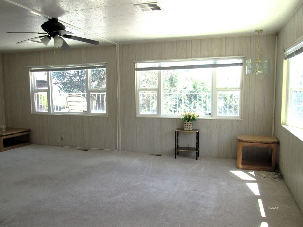
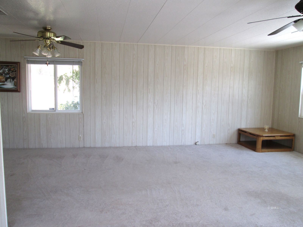
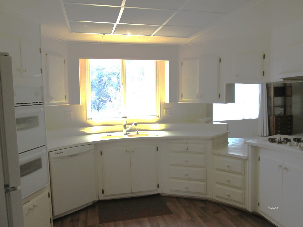
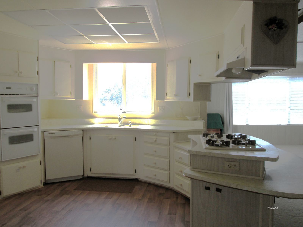
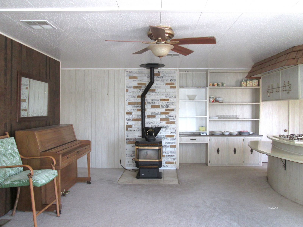
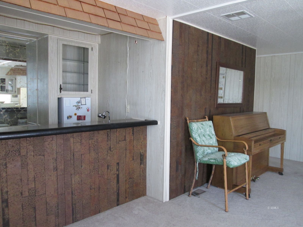
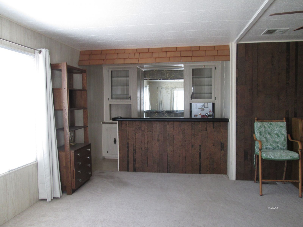
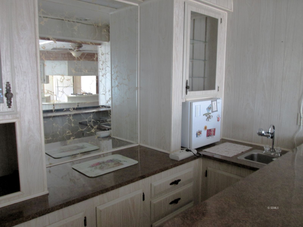
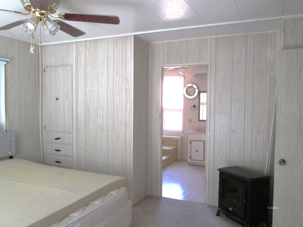
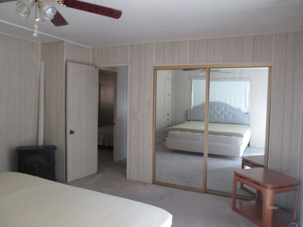
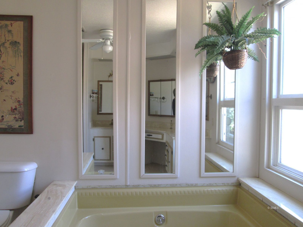
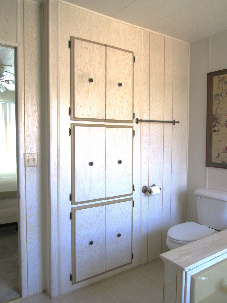
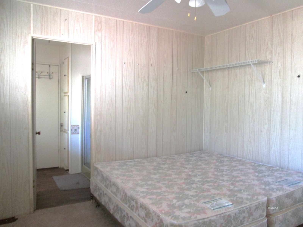
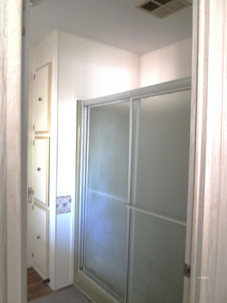
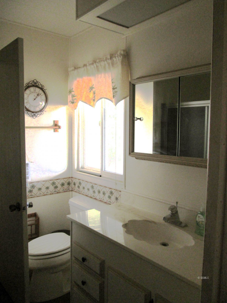
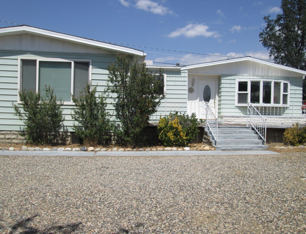
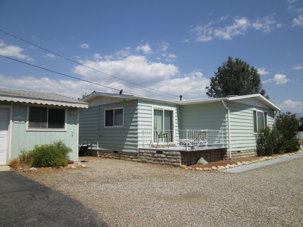
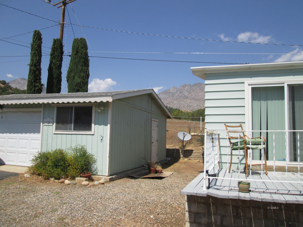
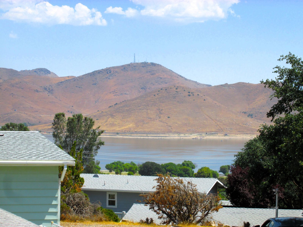
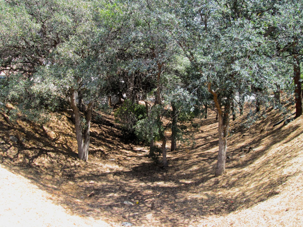
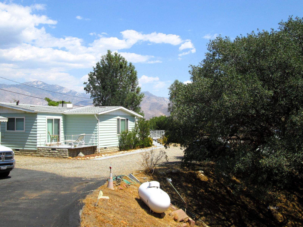
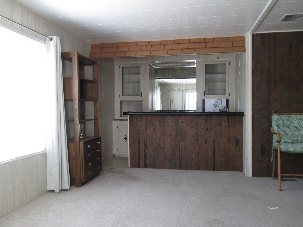
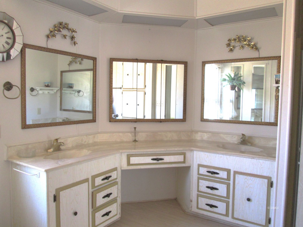
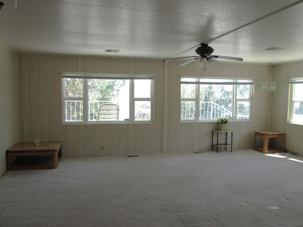
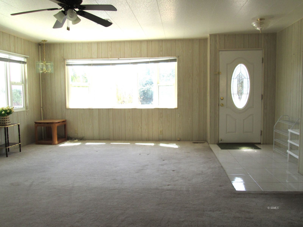
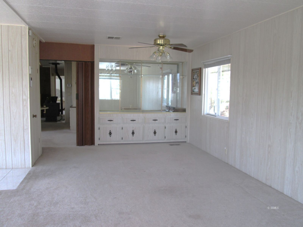
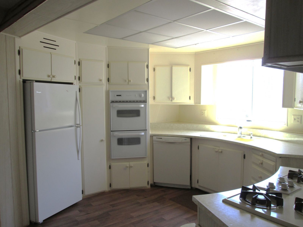
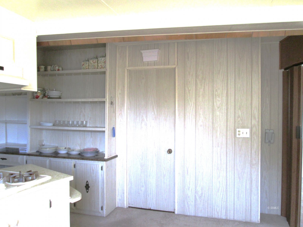
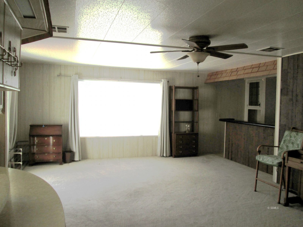
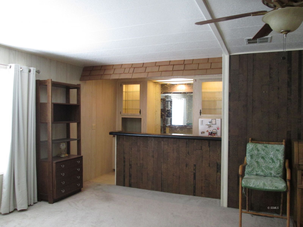
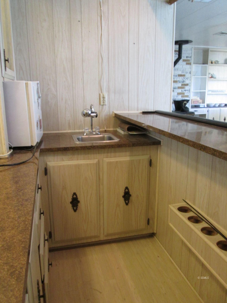
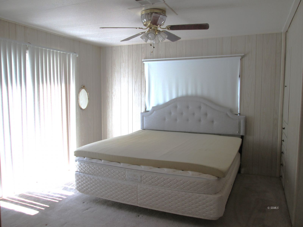
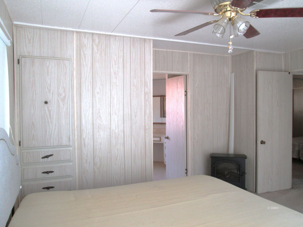
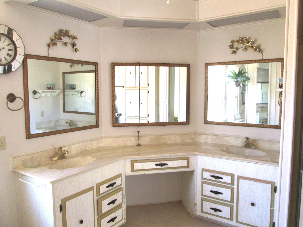
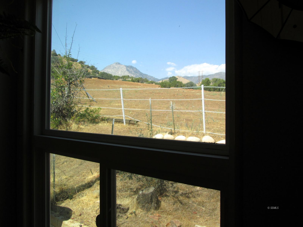
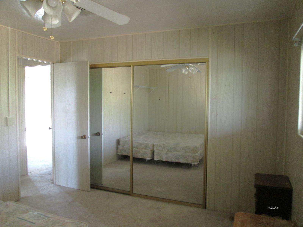
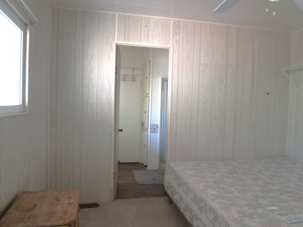
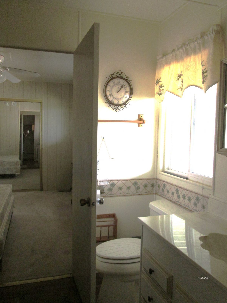
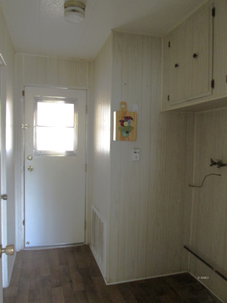
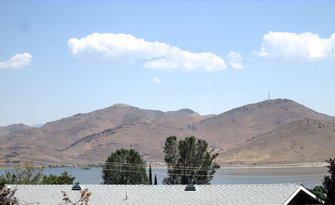
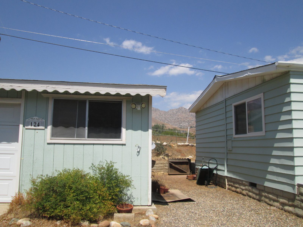
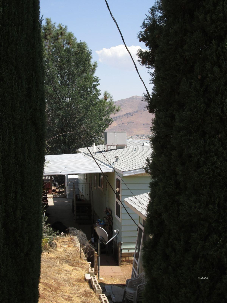
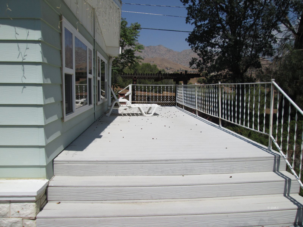
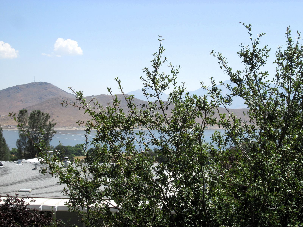
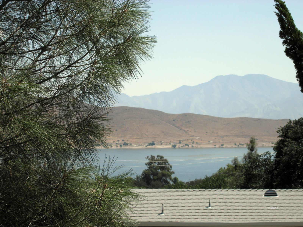
$199,000
MLS #:
2607554
Beds:
2
Baths:
2
Sq. Ft.:
2040
Lot Size:
0.40 Acres
Garage:
2 Car Remote Opener, Detached
Yr. Built:
1974
Type:
Mobile Home
Mobile Home - CC&R's-Yes, Resale Home, Triple-wide
HOA Fees:
$45/month
Area:
Wofford Heights 93285
Subdivision:
Juniper Highlands
Address:
124 Elm CT
Wofford Heights, CA 93285
This should get your attention!
This 2 bed, 2 bath triple-wide in a Gated Community has upgraded dual pane windows, newer roof, some updated decking with a lake view. Beautiful carpet for that elevated look. Within this 2040 sqft home you will find a large living room with dining area & built-in China hutch. Lg windows bring in tons of light. The kitchen is spacious with a wall oven & gas cooktop. The circular design & lots of storage are a plus. Looking out over the Lg family room with built-in shelves, pellet stove & a wet bar w/ lighted cabinet, you can envision your whole family gathered there. The main suite is spacious as well w/ walk in closet, built-in storage and a huge bathroom, Double vanities, garden soaking tub and separate shower complete that. The guest bedroom has its own entrance to the guest bath. Located just off the laundry room. Let's go outside & check out the detached garage, huge deck, covered back patio and gazebo w/Hot Tub. The property boarders open land, beautiful oak trees and lake views.
Interior Features:
Alarm/Security System
Bay Windows
Ceiling Fans
Cooling: Central Air: Multi-room Ducting
Fixtures
Flooring- Carpet
Garden Tub
Heating: Ducted to All Rooms
Heating: Forced Air/Central
Heating: Pellet Stove
Hot Tub/Spa
Pellet Stove
Walk-in Closets
Window Coverings
Exterior Features:
Construction: Siding-Aluminum
Cul-de-sac
Deck(s)
Fenced- Partial
Foundation: Crawl Space
Patio- Covered
Roof: Composition
RV/Boat Parking
Trees
View of Lake
View of Mountains
View of Valley
Appliances:
Dishwasher
Garbage Disposal
Oven/Range
Oven/Range- Propane
Refrigerator
W/D Hookups
Water Heater- Propane
Other Features:
CC&R's-Yes
Legal Access: Yes
Resale Home
Triple-wide
Utilities:
Garbage Collection
Internet: Satellite/Wireless
Natural Gas: Not Available
Phone: Cell Service
Power: Line On Meter
Propane: Hooked-up
Septic: Hooked-up
Water: CAL Water
Listing offered by:
Beth Ubil - License# 01768297 with Rita D'Angelo Real Estate - (760) 549-9579.
Map of Location:
Data Source:
Listing data provided courtesy of: Southern Sierra MLS (Data last refreshed: 09/18/25 2:35pm)
- 6
Notice & Disclaimer: Information is provided exclusively for personal, non-commercial use, and may not be used for any purpose other than to identify prospective properties consumers may be interested in renting or purchasing. All information (including measurements) is provided as a courtesy estimate only and is not guaranteed to be accurate. Information should not be relied upon without independent verification.
Notice & Disclaimer: Information is provided exclusively for personal, non-commercial use, and may not be used for any purpose other than to identify prospective properties consumers may be interested in renting or purchasing. All information (including measurements) is provided as a courtesy estimate only and is not guaranteed to be accurate. Information should not be relied upon without independent verification.
More Information

For Help Call Us!
We will be glad to help you with any of your real estate needs.(760) 417-0947
Mortgage Calculator
%
%
Down Payment: $
Mo. Payment: $
Calculations are estimated and do not include taxes and insurance. Contact your agent or mortgage lender for additional loan programs and options.
Send To Friend
