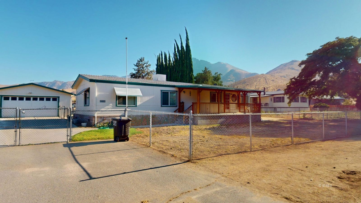
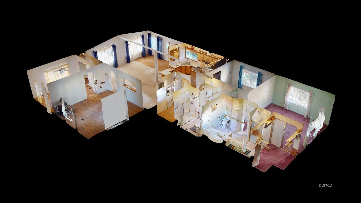
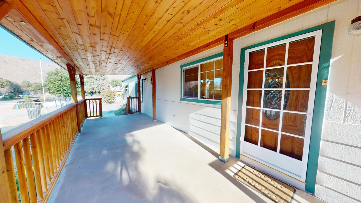
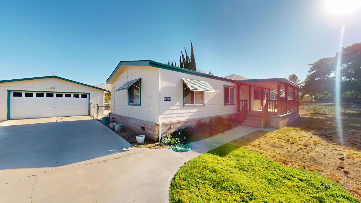
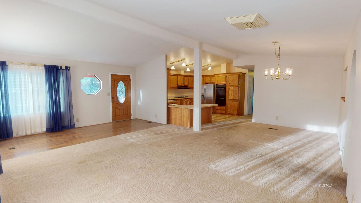
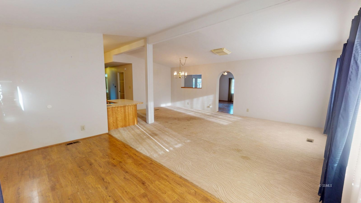
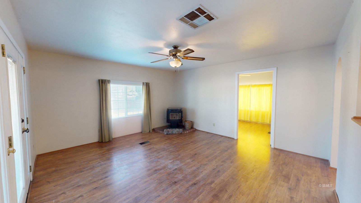
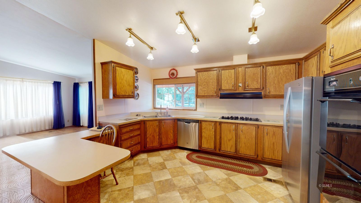
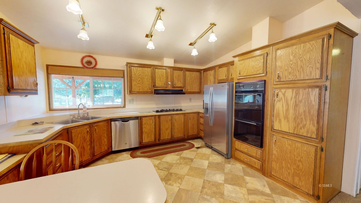
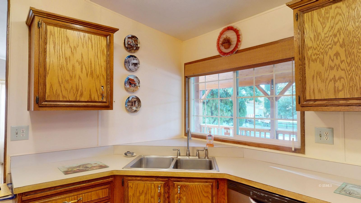
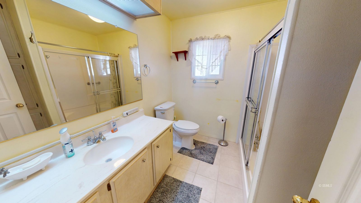
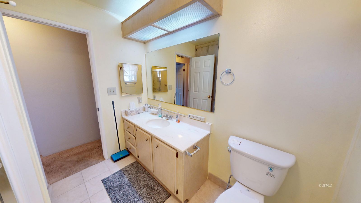
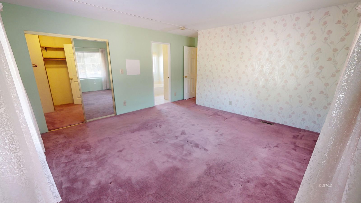
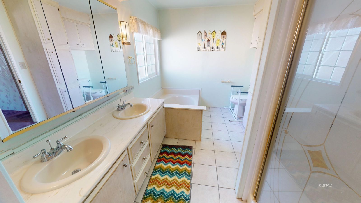
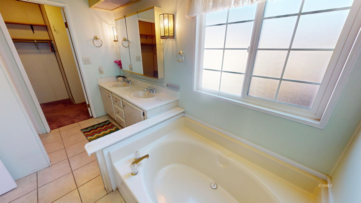
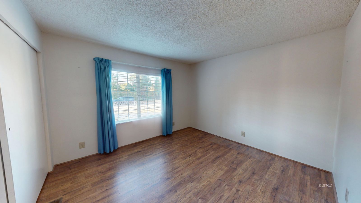
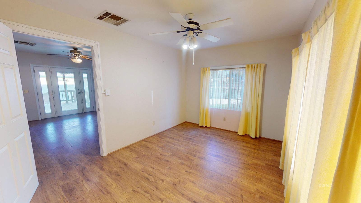
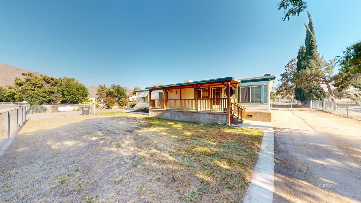
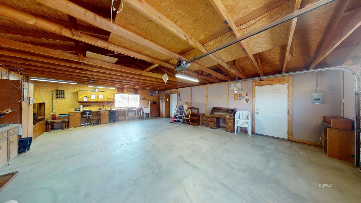
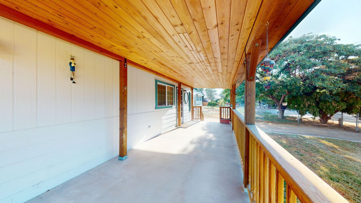
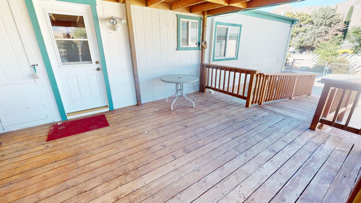
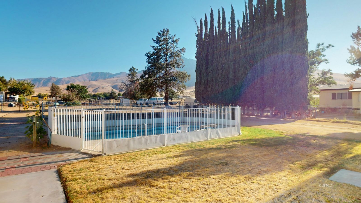
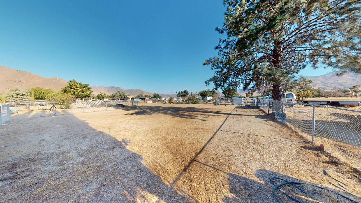
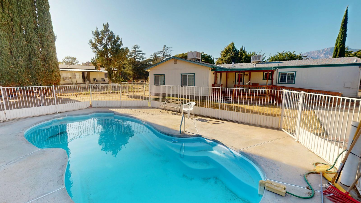
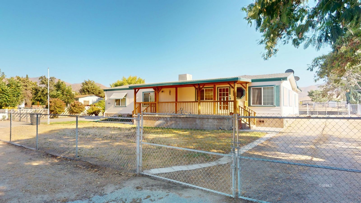
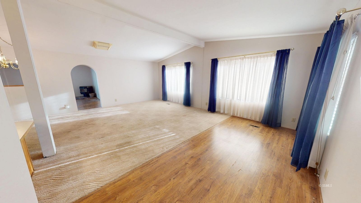
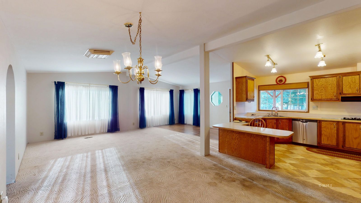
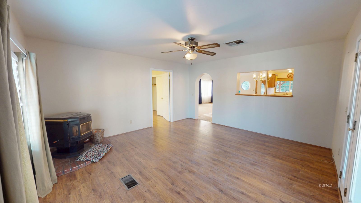
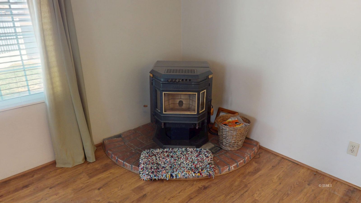
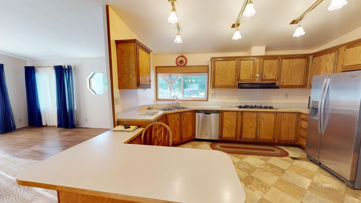
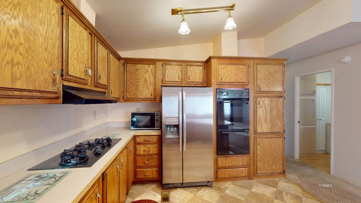
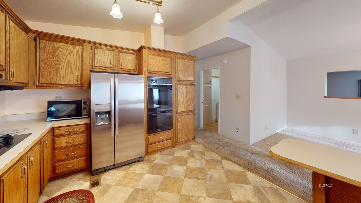
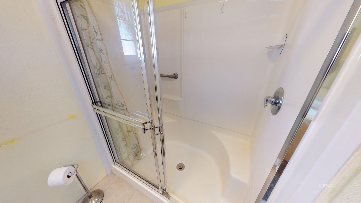
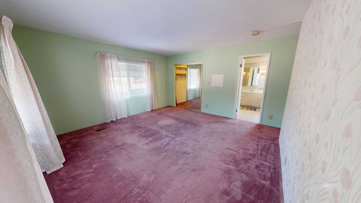
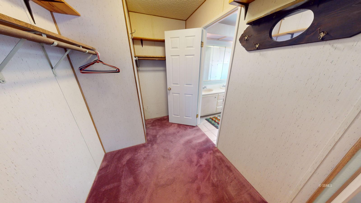
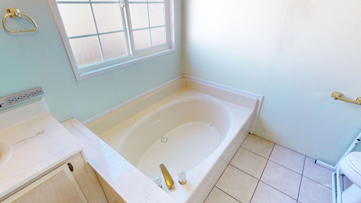
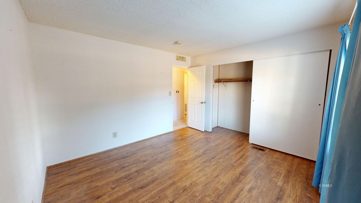
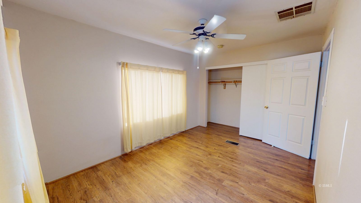
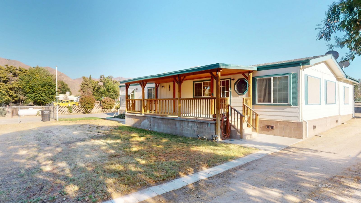
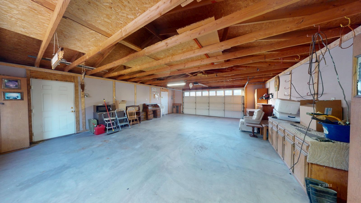
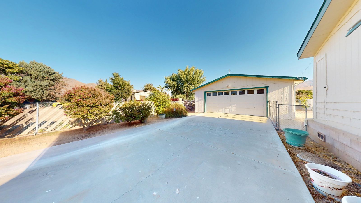
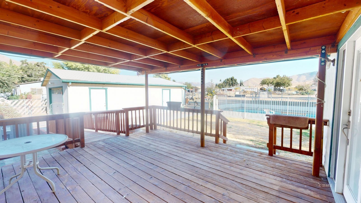
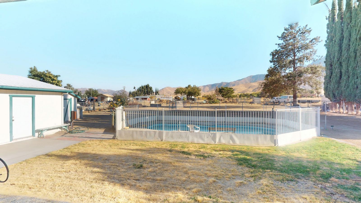
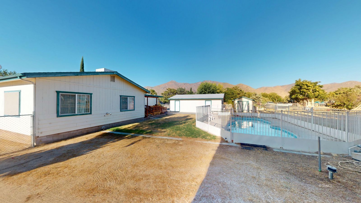
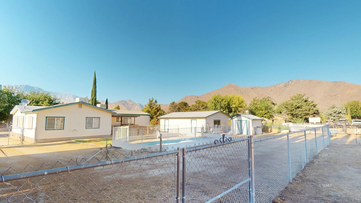
Additional Links:
Virtual Tour!
$269,000
MLS #:
2607441
Beds:
3
Baths:
2
Sq. Ft.:
1812
Lot Size:
0.64 Acres
Garage:
1 Car Auto Door(s), Shelves, Detached, Oversized
Yr. Built:
1988
Type:
Modular/Manufactured
Manufactured - MFG 433a-Yes (Affixed), Double-wide
HOA Fees:
$60/month
Area:
Weldon 93283
Subdivision:
Valley Estates
Address:
14012 Deaton CT
Weldon, CA 93283
Valley Estates Looker! Huge Garage, Pool, Zoned for Horses!
This property is a find, a home in need of an owner indeed! Now auditioning for a new family to love...this gorgeous Weldon Valley Estates BEAUTY! Tucked Away in a peaceful cul-de-sac location, this lovely property features a combination of modern aesthetic and classic charm. Enjoy the wonderful mountain views and the cool breezes from both the front AND back decks. A BBQ and Rocking Chair Paradise! Better yet...the pool. Not just any pool either, an In-Ground, fully fenced, beauty of a pool! In a neighborhood with an affordable mutual water company! But wait...there's MORE! The land is all level...zoned for horses...fenced and cross fenced...you literally can have a fenced garden, fenced pasture, fenced RV and Boat parking, fenced Dog run, fenced backyard...all separated, all linked with gates! Plus...the HUGE detached Garage. Oh and inside...well THAT...is amazing too! Featuring a 3 bed 2 Bath Open Floorplan with Vaulted Livingroom Ceiling, a Large Kitchen, Family Den with Pellet Stove, and lots of space, this is a home that truly "feels" like home. That makes a difference...don't buy a home that does not welcome you home...this home...is home...come see for yourself.
Listing offered by:
Matthew James Freeman - License# 01714782 with Freeman's Lakeside Realty - (760) 379-5915.
Map of Location:
Data Source:
Listing data provided courtesy of: Southern Sierra MLS (Data last refreshed: 08/30/25 5:35am)
- 21
Notice & Disclaimer: Information is provided exclusively for personal, non-commercial use, and may not be used for any purpose other than to identify prospective properties consumers may be interested in renting or purchasing. All information (including measurements) is provided as a courtesy estimate only and is not guaranteed to be accurate. Information should not be relied upon without independent verification.
Notice & Disclaimer: Information is provided exclusively for personal, non-commercial use, and may not be used for any purpose other than to identify prospective properties consumers may be interested in renting or purchasing. All information (including measurements) is provided as a courtesy estimate only and is not guaranteed to be accurate. Information should not be relied upon without independent verification.
More Information
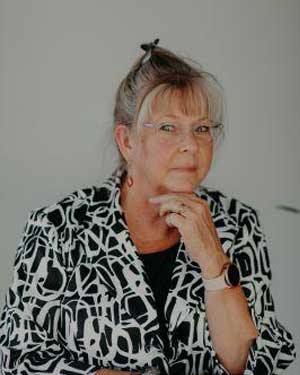
For Help Call Us!
We will be glad to help you with any of your real estate needs.(760) 417-0947
Mortgage Calculator
%
%
Down Payment: $
Mo. Payment: $
Calculations are estimated and do not include taxes and insurance. Contact your agent or mortgage lender for additional loan programs and options.
Send To Friend
